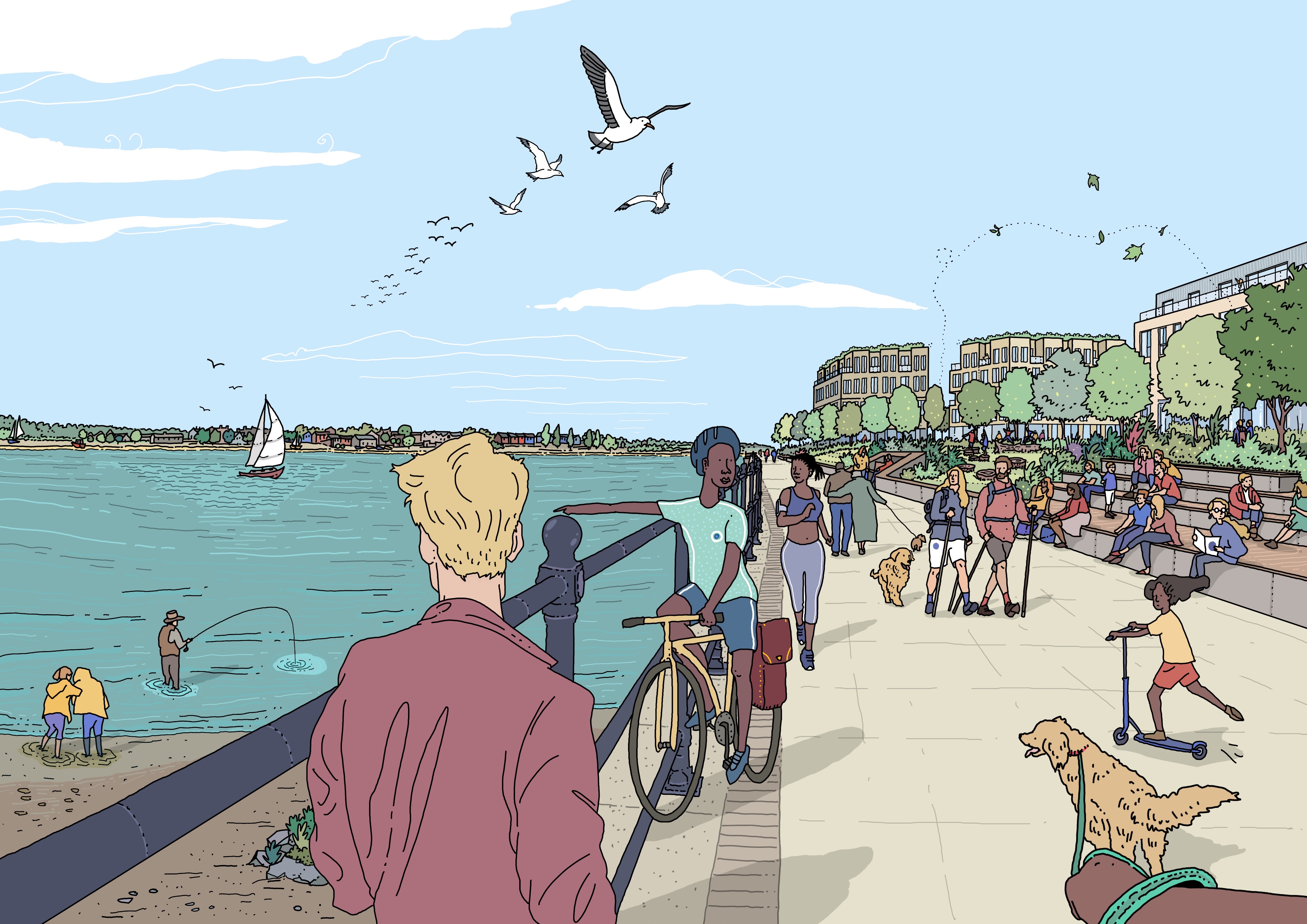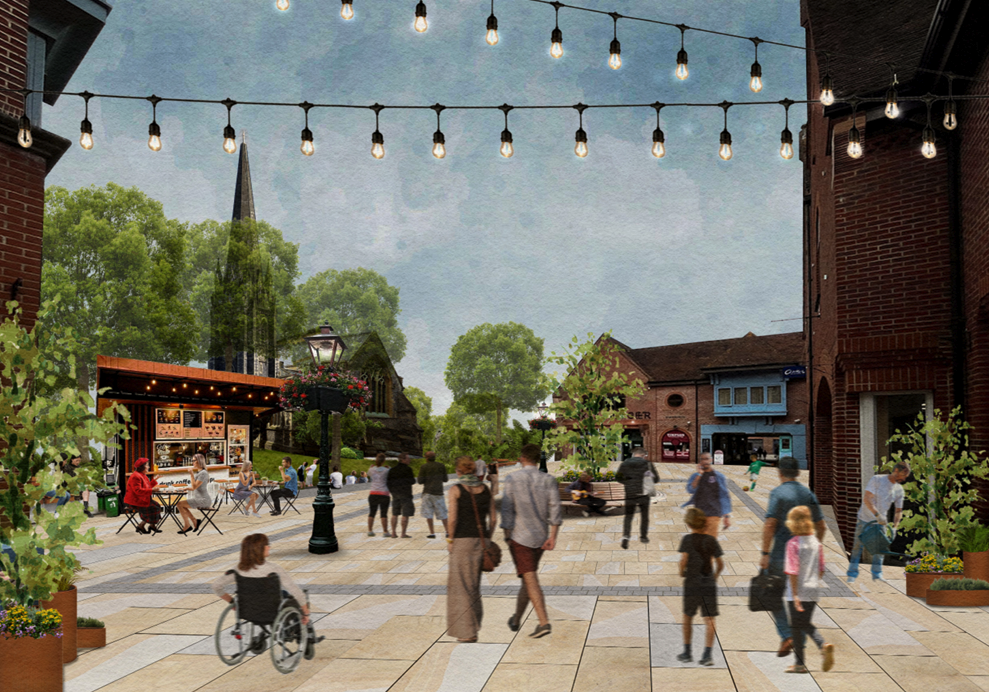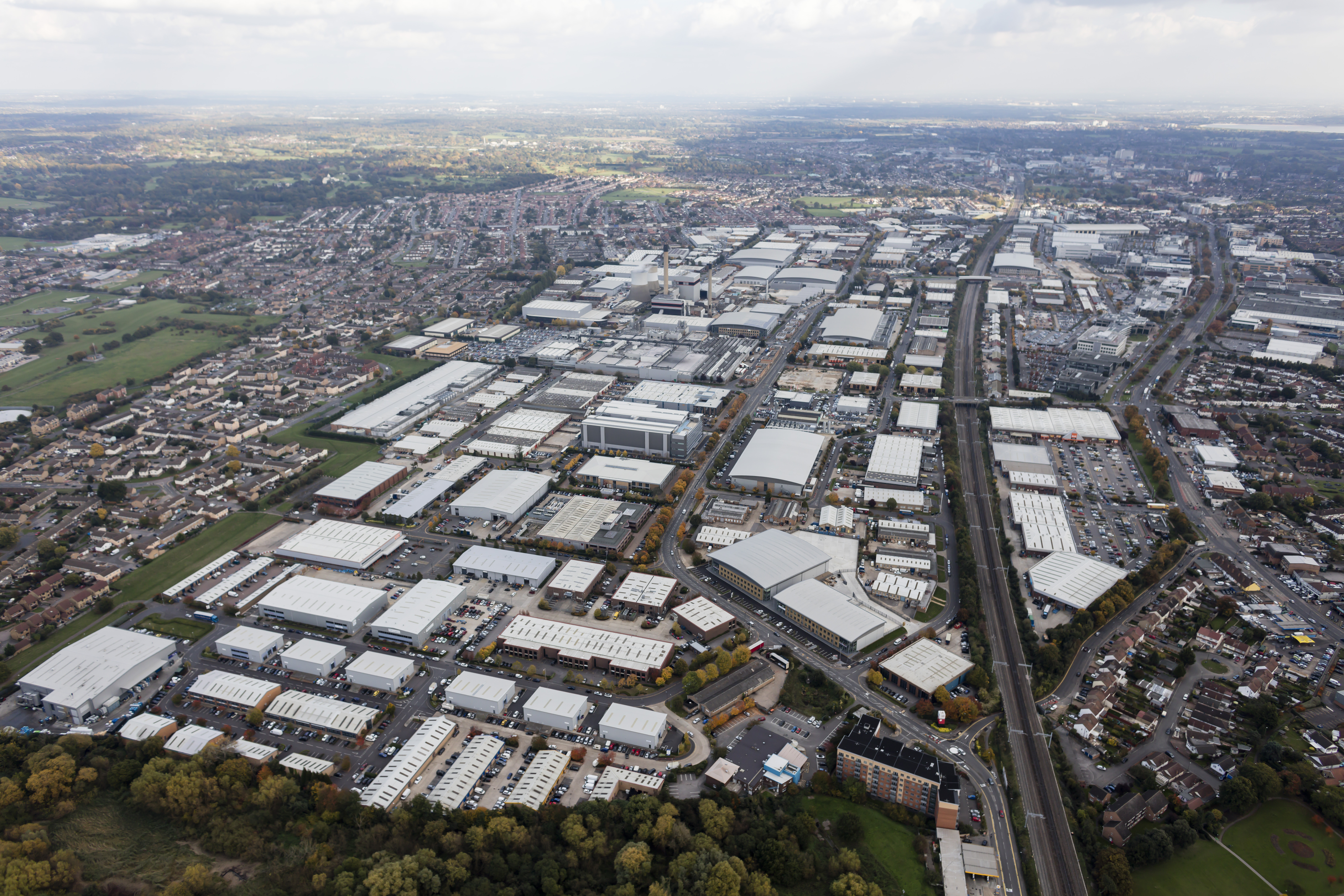Barrow Spatial Framework
Client: Homes England and Westmorland and Furness Council (W&FC)
Partners: ARUP, Hemingway Design, OKRA, Thomson Environmental Consultant
Status: In progress
AR Urbanism was tasked with developing the Barrow Spatial Framework, a strategic blueprint to guide the town's physical evolution over the next two decades, integrating land use, housing, transport, infrastructure, and environmental considerations. This work is essential to manage Barrow's anticipated growth sustainably and equitably, aligning with local needs and long-term economic objectives.
Explore the full project

Mole Valley Masterplans
Client: Mole Valley District Council
Partners: Steer, Chilmark Consulting, Hypha Studios, Next Phase, Urban Delivery
Status: Completed 2025
AR Urbanism led a multi-disciplinary team of consultants, undertaking two town/village centre strategies and site masterplans for Mole Valley District Council in Surrey. We provided a Masterplan Framework and a Project Bank (including Quick Wins), showing potential high street improvements for Dorking Town Centre and Bookham Village Centre.
Explore the full project

Hackney Central Wayfinding Strategy
Client: Hackney Council
Partners: Air Design
Status: Completed 2025
AR Urbanism has worked in partnership with Steer to develop a wayfinding strategy for Hackney Town Central, enhancing the area's sense of place, improving navigation, and creating a more accessible and inviting active travel network.
Explore the full project

Culture Mile Public Realm Strategy
Client: Culture Mile Business Improvement District
Partners: Steer
Status: Completed 2024
AR Urbanism has worked in partnership with Steer to prepare a Public Realm Vision and Strategy for the BID area.
Explore the full project

Slough Trading Estate
Client: SEGRO
Partners: Chetwoods Architects, Stantec
Status: Completed 2024
AR Urbanism has been working with SEGRO, the owner, manager and developer of the 486 hectare Slough Trading Estate, to help reimagine the estate for the future.
Explore the full project

