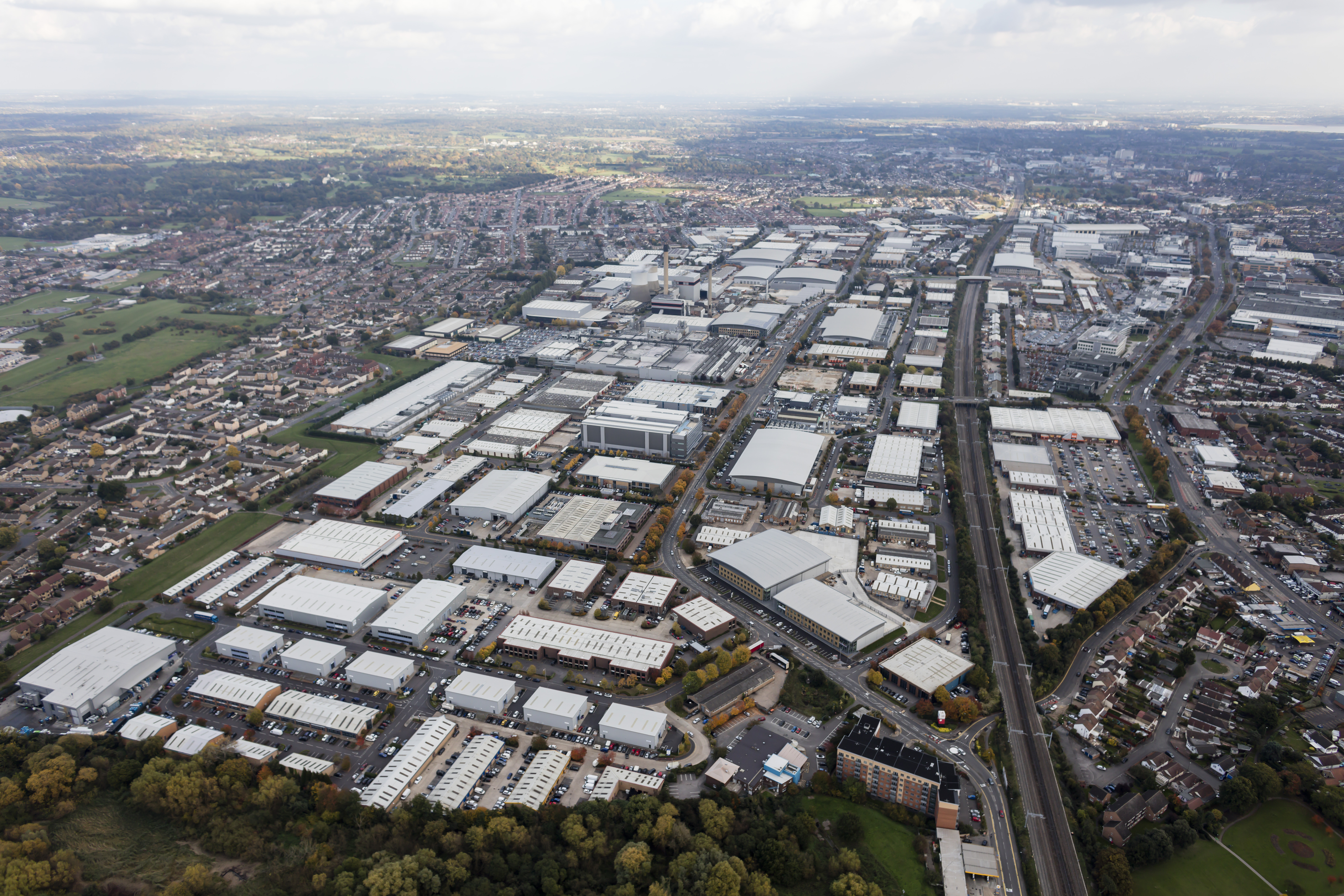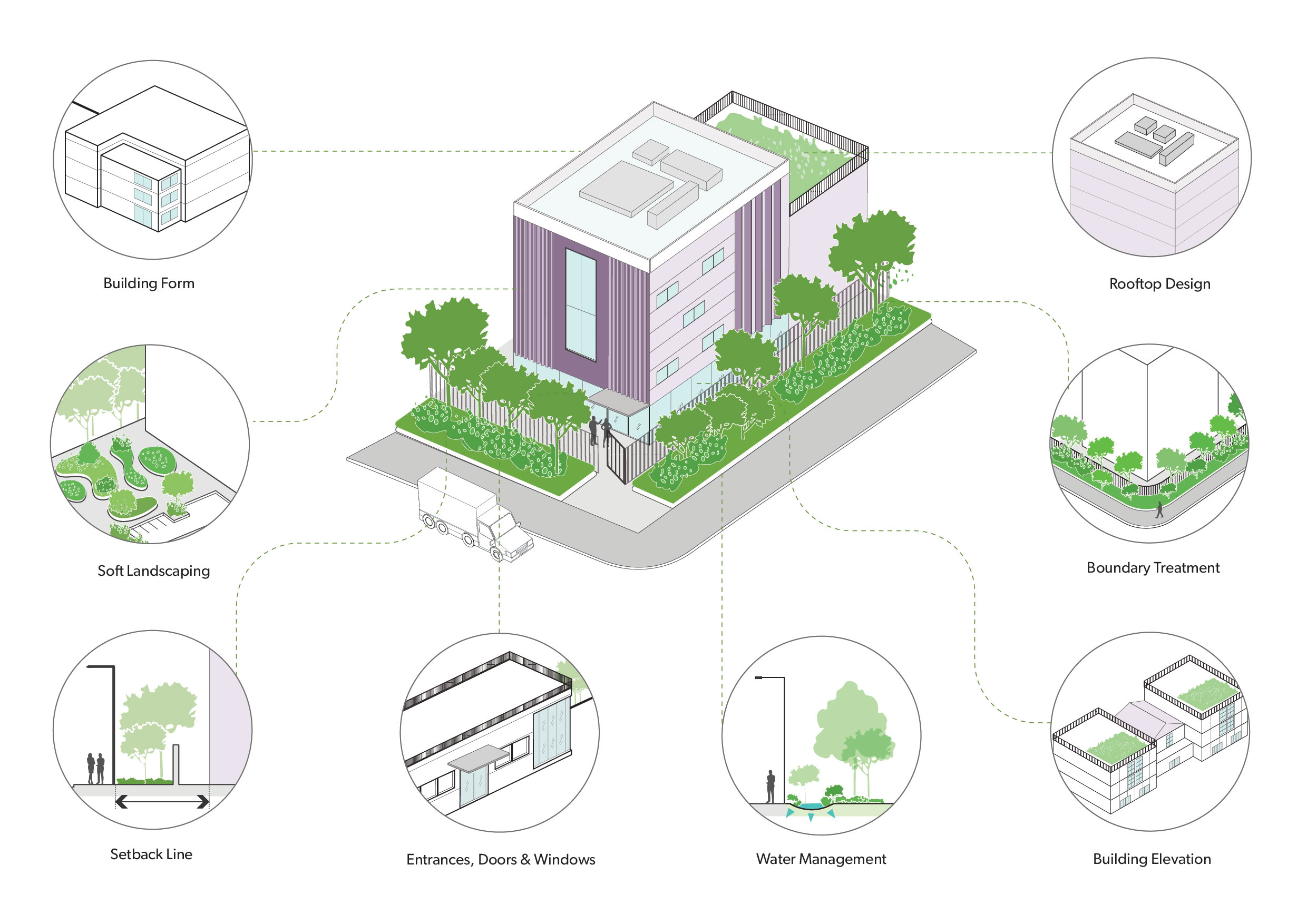Slough Trading Estate
AR Urbanism has been working with SEGRO, the owner, manager and developer of the 486 hectare Slough Trading Estate, to help reimagine the estate for the future.

The Trading Estate is home to 400 businesses employing 17,000 people, including international brands and smaller specialised enterprises, many who are long term occupiers. It is also a priority area for regeneration and investment by both SEGRO and Slough Borough Council, to attract and retain business investment in Slough, to have the flexibility to provide the best and most suitable space for customers on Slough Trading Estate, and to ensure local residents continue to have access to a wide range of job opportunities. All of which are supported and enabled by the Simplified Planning Zone (SPZ) status, that applies across most of the Trading Estate.
The SPZ is a specialised planning permission that has been in place since 1995. It sets out a range of conditions that have to be met in order that some types of development, mostly data centres, warehouses and research and development premises, can be built without the need to apply for an individual planning permission. The current SPZ lapses in late 2024.
Our brief
AR Urbanism has supported the ongoing process to renew the SPZ scheme permission. Working in collaboration with architects Chetwoods and a wider consultancy team, AR Urbanism’s involvement has included developing an overarching vision and spatial strategy, and leading the preparation of a Design Code. The Code must provide clear criteria and guidelines for all future development via the SPZ, ensuring that new projects align with the estate's vision for sustainability, connectivity, and distinctiveness.
The process and outcome
Working with co-consultants we analysed conditions and context, to inform the creation of a long-term spatial framework for the estate. This established a vision to transform the estate into a resilient and thriving district. Key aspects include new and improved public spaces for use by all, better connections for people walking and cycling, art and placemaking elements to strengthen identity and character, and landscape enhancements to provide amenity and support biodiversity.
The vision provided the direction for the next stage of our work; leading the development of a comprehensive Design Code for new development. The resulting Code provides clear criteria and guidelines for all future development, ensuring that new projects align with the Estate-wide vision based on superlative sustainability, connectivity, and distinctiveness. It provides clear criteria and guidelines for developers to follow, promoting a cohesive and visually appealing built environment. Once the application to renew the SPZ is approved, the Code will apply to all new development across the SPZ area.

Challenges
The Design Code provides a set of clearly defined design criteria for on-plot development within the SPZ area, specifically aimed at ensuring high-quality outcomes for new development and any significant alterations to existing development.
Key challenges were:
- Using the design code to support a hierarchy of streets and improve legibility, while recognising that SEGRO does not have control over public highways land. We addressed this by identifying a set of primary, secondary and tertiary streets, each with different requirements in terms of street-facing landscape and built-form to support this hierarchy.
- Addressing aspects that maximise the contribution of development to public realm quality, while recognising that development was on private land, and typically requiring a secure boundary. We prioritised a significant new landscape strip along the street-facing boundary, with robust planting and design requirements for boundary treatments. This was supplemented with key criteria related to visible building elements such as elevations, entrances, fenestration, roof profile, plant screening etc.
- Ensuring new, higher development did not adversely affect longer-distance views, given the prominence of the estate against the wooded backdrop of the Thames Valley. This included important views from the grounds of Windsor Castle. The Design Code included detailed guidance on application of a sensitive colour palette, to be applied variously at different heights and areas.
- The criteria had to be written to be clear and effective in intent. As a result all the design criteria refer to ‘musts’, with requirements that are as specific as possible, via reference to dimensions, proportions, typical details etc.
- A fundamental challenge was crafting criteria for a wide variety of building uses and typologies, ranging from industrial ‘sheds’ to data centres. We addressed this by focusing on fundamental parameters that could be applied to all buildings regardless of typology, such as setback line, form and massing, layering, entrance location etc.
- The criteria had to be easy for SEGRO, its designers, and the Council planning officers to understand, apply, and monitor outcomes. We refined wording and images through testing with designers, development managers, and architects outside of the project team. As a result of these discussions we also created a decision tree to explain the process and flow charts for applying the criteria by street type.
Outcome
Through close working with SEGRO and Slough Borough Council, we prepared a deposit draft Design Code that was supported by all. The Code was submitted as part of the SPZ renewal application in July 2024, and was adopted by the Council in November 2024.
