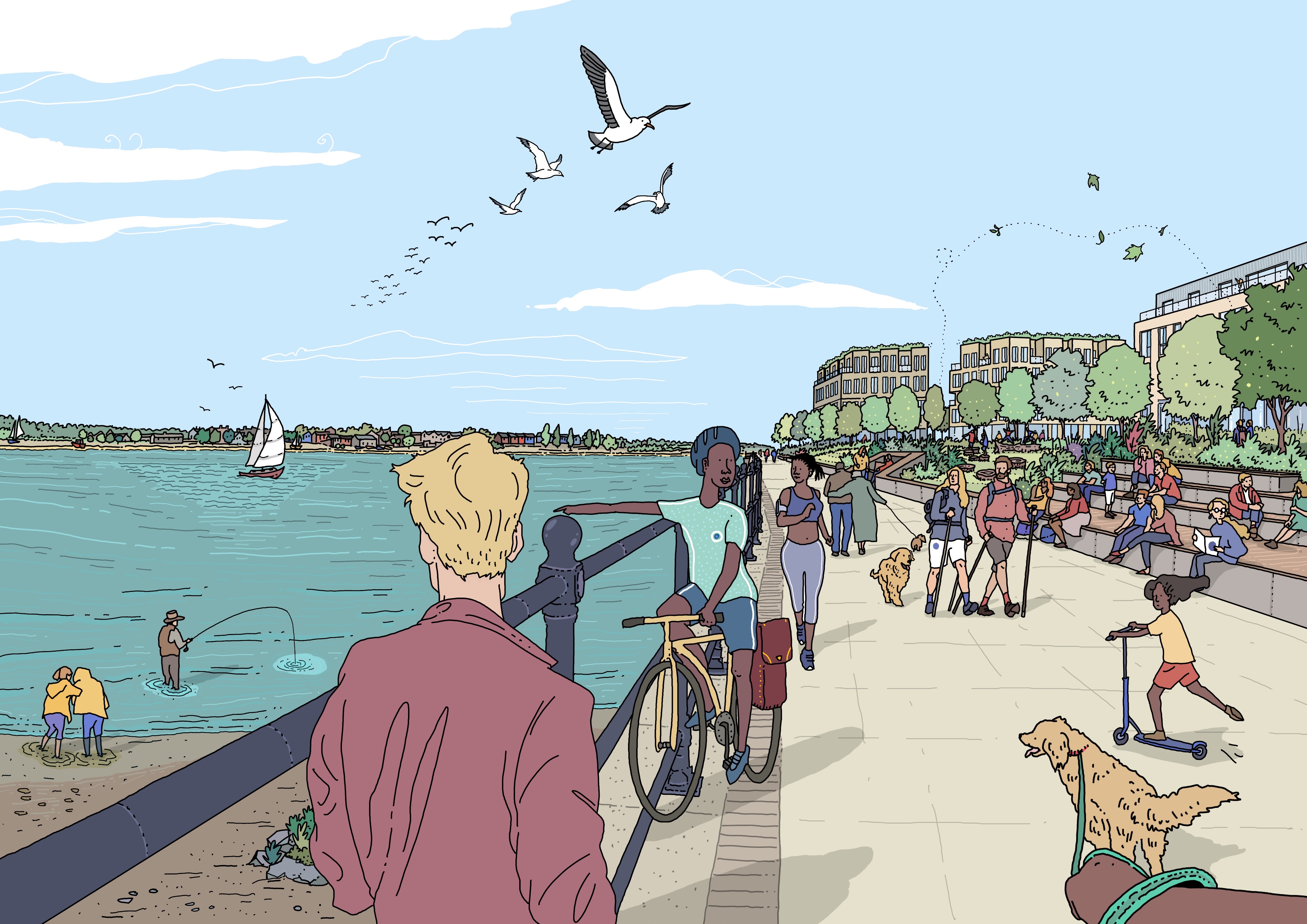Barrow Spatial Framework
Client: Homes England and Westmorland and Furness Council (W&FC)
Partners: ARUP, Hemingway Design, OKRA, Thomson Environmental Consultant
Status: In progress
AR Urbanism was tasked with developing the Barrow Spatial Framework, a strategic blueprint to guide the town's physical evolution over the next two decades, integrating land use, housing, transport, infrastructure, and environmental considerations. This work is essential to manage Barrow's anticipated growth sustainably and equitably, aligning with local needs and long-term economic objectives.
Explore the full project

