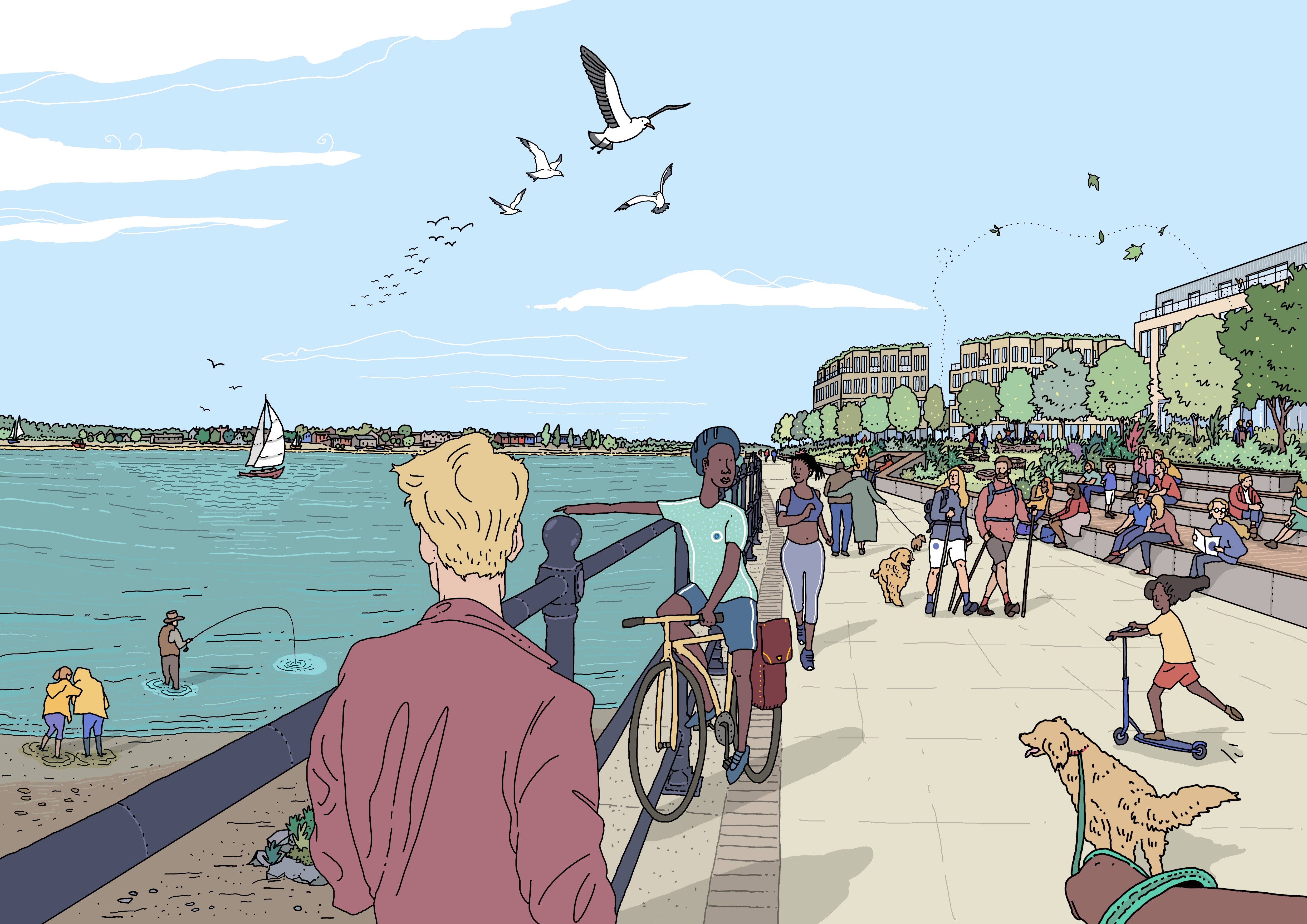Barrow Spatial Framework
Client: Homes England and Westmorland and Furness Council (W&FC)
Partners: Hemingway Design, OKRA, Thomson Environmental Consultants — the team, led by AR Urbanism, was responsible for design, engagement, and ecology, and operated in parallel with Arup (with overall project management and planning responsibility) and Savills (viability).
Dates: November 2024 - July 2025

Context
Barrow-in-Furness, a distinctive northern port town on the Furness peninsula, is nestled between the Lake District and the Irish Sea. It has a rich heritage, from its origins as a Viking settlement and Cistercian monastery to its dramatic industrial rise fuelled by iron ore mining. The town is renowned for its maritime and industrial legacy, particularly in ship and submarine building, with the Port of Barrow earning the 'Royal' title in 2025. Barrow is the only place in the UK equipped with the infrastructure, licence, and skilled resources necessary to design and build nuclear-powered submarines.
Despite its history, today Barrow faces significant socio-economic challenges, including poor health outcomes, high youth unemployment, a substantial proportion of non-decent housing and a pervasive "cul-de-sac" perception both among residents and outsiders.
However, Barrow is on the cusp of a transformative period, driven by a long-term commitment from the UK Government to its submarine programme and substantial investment. This growth is projected to increase Barrow’s population by over 40% by 2044. The town is also diversifying its economy, becoming a growing energy hub with offshore wind farms, the Rampside Gas Terminal, and developing green industries like carbon storage and hydrogen production, promising thousands of high-quality jobs.
Recognising these opportunities, "Team Barrow"—a partnership between Homes England, Westmorland and Furness Council (W&FC), HM Government, and BAE Systems—was established to coordinate cross-government interventions and deliver improved outcomes for residents.
Objectives and Key Activities
AR Urbanism was tasked with developing the Barrow Spatial Framework, a strategic blueprint to guide the town's physical evolution over the next two decades, integrating land use, housing, transport, infrastructure, and environmental considerations. This work is essential to manage Barrow's anticipated growth sustainably and equitably, aligning with local needs and long-term economic objectives. The overarching 10-Year Vision for Barrow is to enable its role in national defence, expand defence capability, support energy security, and revitalise the town and Furness as a desirable place to live, work, and thrive.
Key objectives and activities for the Spatial Framework include:
- Town Centre Transformation: Regenerating the urban core with new residential developments, high-quality food and beverage options, and retail, cultural, and leisure attractions to make the town centre once again a desirable destination.
- Integrated Education Sector: Connecting the Barrow Learning Quarter, including Furness College and a forthcoming University of Cumbria campus, with the Town Centre to support a growing student population and economic growth.
- Improved Connectivity: Prioritising key movement corridors like Abbey Road, Roose Road, and Greengate Street to link the revitalised Town Centre with employment areas on Barrow Island, the Port, and other assets. Investment in active travel (walking, cycling) and public transport is central, with mobility hubs planned at the railway station and Town Centre.
- Green Infrastructure and Ecology: Creating and expanding ecological corridors and public green spaces to maximise residents' access to nature and improve environmental quality.
- Diverse Housing Provision: Delivering a range of high-quality and affordable housing options across the town, including intensification in and around the Town Centre, along corridors, and at waterfront locations like Marina Village and Barrow’s Channelside.
- Cultural Catalyst: Strengthening Barrow’s cultural fabric by enhancing existing theatre and performance spaces, revitalising the market, and fostering a vibrant cultural ecosystem. Barrow is recognised as an Arts Council England ‘Priority Place’, with four National Portfolio Organisations.
- Heritage Preservation and Enhancement: Refurbishing and re-purposing many of Barrow’s under-regarded Victorian industrial and civic buildings, improving public realm around heritage sites like the Town Hall, and enhancing connections and wayfinding to cultural landmarks such as the Dock Museum and Furness Abbey.
Design Response and Process
The Concept Stage involved a comprehensive review of existing strategies and evidence, followed by a collaborative development of a robust stakeholder and community engagement strategy. The strategy aligned with W&FC’s Community Power principles and Homes England’s focus on place-based indicators to ensure locally relevant social value outcomes are defined and delivered. A SWOT analysis identified new development opportunities leading to the formulation of an overarching narrative, principles, objectives, and a high-level concept plan for Barrow’s future. This draft was then subjected to stakeholder and community dialogue to refine the vision.
The Framework preparation built on this by identifying focus areas and sites with the potential to deliver homes, employment, and associated uses within the next five years, leveraging existing development plan policies. These sites underwent high-level assessment for capacity, deliverability, and barriers, which are then categorised to inform targeted interventions. Individual site assessments were also prepared, outlining opportunities, market failures, necessary interventions (e.g., brokerage, finance, acquisition), and high-level cost-benefit ratios to support future business cases.
The process led to the identification of a series of Development Opportunity Areas as catalysts for change. Concept plans and capacity studies for these areas detailed principles such as integrated transport, green spaces, vibrant public realms, improved connectivity, and diverse housing types.
Outcome
The Barrow Spatial Framework serves as a strategic blueprint that will guide the town's future, helping to achieve its ambitious vision. It is a tangible plan that connects local assets, places, and people, and will help inform the Local Plan for Westmorland and Furness Council. The Framework aims to shape a town where current and future generations are proud to live and work, attracting new residents and businesses while nurturing a thriving environment for existing communities. Through its strategic spatial approach for housing, transport, green infrastructure, and cultural assets, the Framework is set to deliver on its twin outcomes: enabling and sustaining the investment programme, diversifying and strengthening Barrow's economy and supporting its communities.
