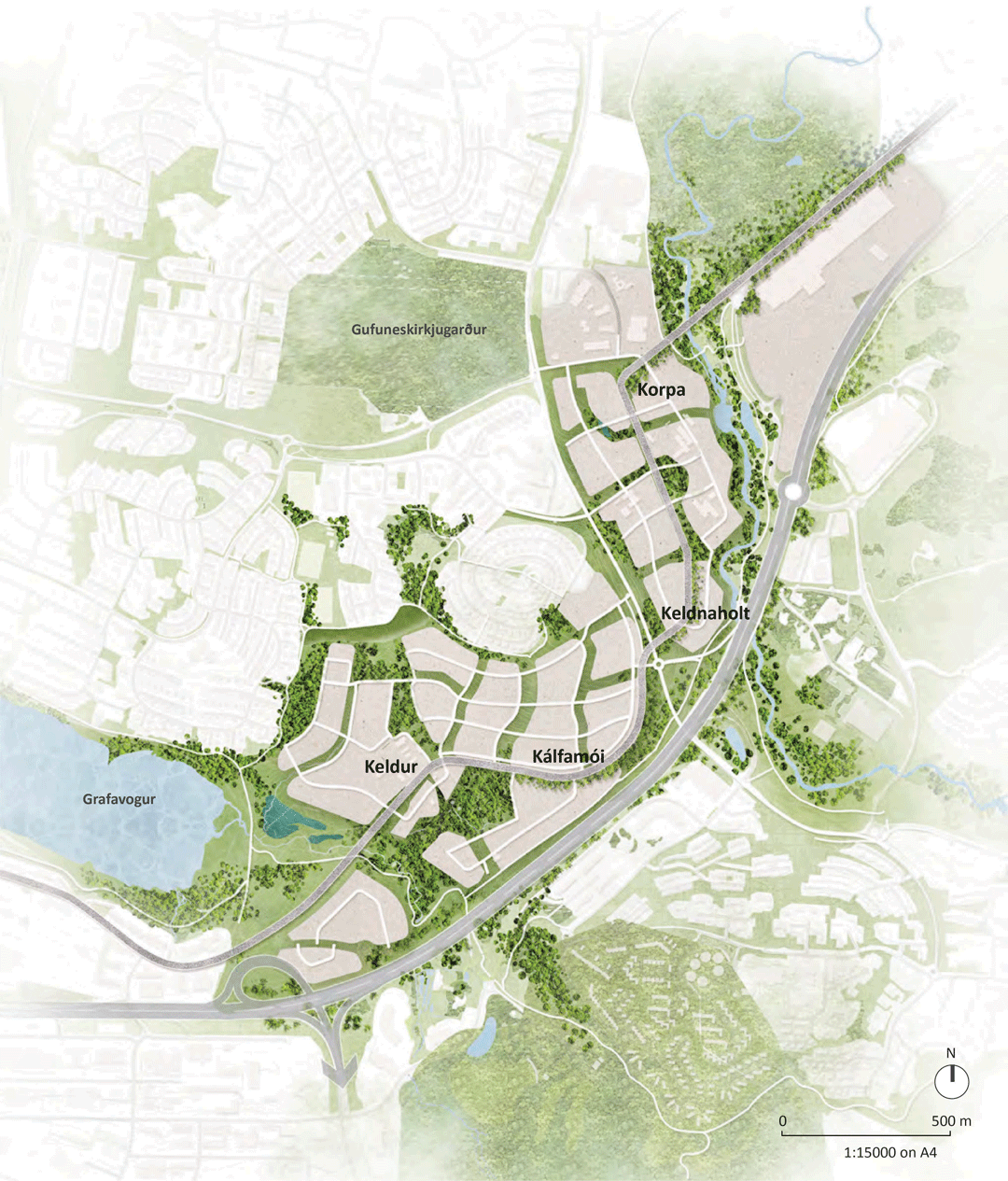Keldur Competition
Client: City of Reykjavík and Transport for the Capital Area
Partners: Landmótun, Stika, A2F Arkitektar, VSB, PRD, Expedition
Status: Competition entry
 Keldur competition — sketch of proposed view across the site
Keldur competition — sketch of proposed view across the siteBackground
In Keldur, the City of Reykjavík sees a unique opportunity to develop a dense, mixed-use, diverse, and carbon-neutral new urban quarter. Excellent connections within the city and the capital area are provided by a development corridor that integrates high quality public transport via the Borgarlína bus rapid transit (BRT) system. The contest aims to expedite the development of the Keldur area and the construction of the Borgarlína BRT system.
The City aims to set new standards in urban development via this competition, by emphasising key factors such as walkability, energy transition, healthy mobility, circular thinking, green buildings and infrastructure, and carbon sequestration. All these, along with carefully implemented social mixing and housing options for all income levels will guide the development of the new urban quarter. Integrating a vibrant urban environment with nature is also a challenge.
AR Urbanism led a team of consultancies to prepare a competition entry for the Keldur Development Area Strategic Urban Development Plan.
The Brief
Development of the Keldur area is a major step in creating a contiguous urban fabric and accommodating future housing and businesses. At 116 ha in size, it is large and replete with opportunities, while also presenting interesting challenges. It is richly endowed by nature, with a delicate coastline and southward facing slopes, a cascading creek and river and magnificent views.
The development area is part of a corridor of dense, mixed use urban core that runs the length of the city, from the city centre to the eastern edge. The aim is to build an exciting, modern urban quarter for at least 10,000 residents and 5,000 workplaces, focused around eco-friendly transportation and land-use as part of a carbon-neutral urban environment.
The Challenge
Developing a design approach for the Keldur area required us to address a number of critical challenges:
- Identifying a viable alignment for the BRT service to serve as the backbone of the public transit system, with stops located to maximise catchment, and supporting speed and frequency of service.
- Developing a transit-oriented development (TOD) area that is dense and diverse, with an emphasis on walkability and multimodal transportation, with vital services and amenities accessible within a 10-minute walk.
- Achieving a higher level of density than is typical in Iceland, at around 120-150 units per hectare around BRT stations, tapering off to 60 units per hectare further away.
- Integrating measures that influence travel behaviour; lower car parking standards and design measures to reduce private car usage, and superlative cycling and walking infrastructure connecting to BRT stations and into the wider city region.
- Delivering a unique mix of uses, including commercial, community and - importantly - retaining the existing university facilities in some form, while also not compromising other mixed use areas in the wider region nor making Keldur another suburb.
- Integrating existing built and archaeological heritage, and celebrating their significance.
- Ensuring that the sensitive biome with its important riparian ecosystems, bird habitats, and pristine mudflats is not compromised.
- Protecting the unique landscape, with its unusually diverse vegetation including substantial mature trees.
- Delivering all of the above, while dealing with a very challenging topography, climate, geology, and prevailing weather conditions.
Our Response
The AR Urbanism team developed an inspiring vision for Keldur based on these principles:
- Integration with nature: Recognising Keldur’s natural assets, and optimising development to protect nature. Connecting into the wider landscape via a superlative green network, for access, leisure and wellbeing. Multiplying landscape benefits for amenity, biodiversity enhancement, pollution control, carbon capture, and water management.
- Genuinely TOD: Higher densities around BRT stops, with amenities a short walk via the connected street grid; an effective cycling / walking network via car-free neighbourhoods, making active travel the easy choice.
- Integration with nearby neighbourhoods: Sensitive to context in proximity, density and form; strongly connected via movement networks; delightful buildings and spaces for all to enjoy.
- Synergies with existing uses: To catalyse the innovation neighbourhood, incubating new businesses and drawing people to study and work here, from across Reykjavik.
- Efficiency through design: Layout and massing balancing potentially conflicting objectives (e.g. responding to slope and minimising groundworks), mitigating wind, maximising solar access, maximising views, and energy performance.
- Building for zero carbon: Construction based on circular economy principles; use of timber / low carbon concrete; high energy efficient building envelopes; connection to the low carbon geothermal district heating system and low carbon electricity grid.
- Allowing flexibility: Using a design code to guide delivery, with key parameters to ensure high development efficiency and land value while maintaining flexibility for evolution in response to demographics, priorities, funding etc.
- Culturally relevant: Building on Keldur’s heritage - research, agriculture, forestry - and making that a core part of it’s new identity.

Keldur competition — explanation of socio-demographics

Keldur competition — BRT alignment

Keldur competition — integration with natural systems

Keldur competition — conceptual masterplan

Keldur competition — public spaces concept
