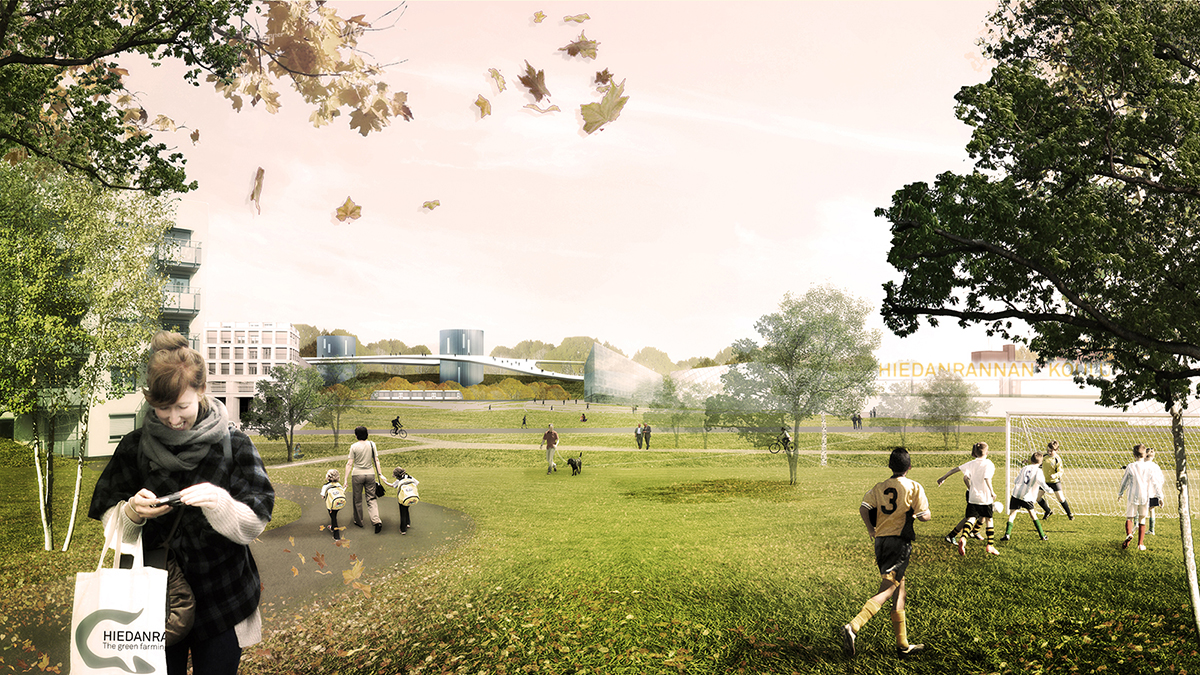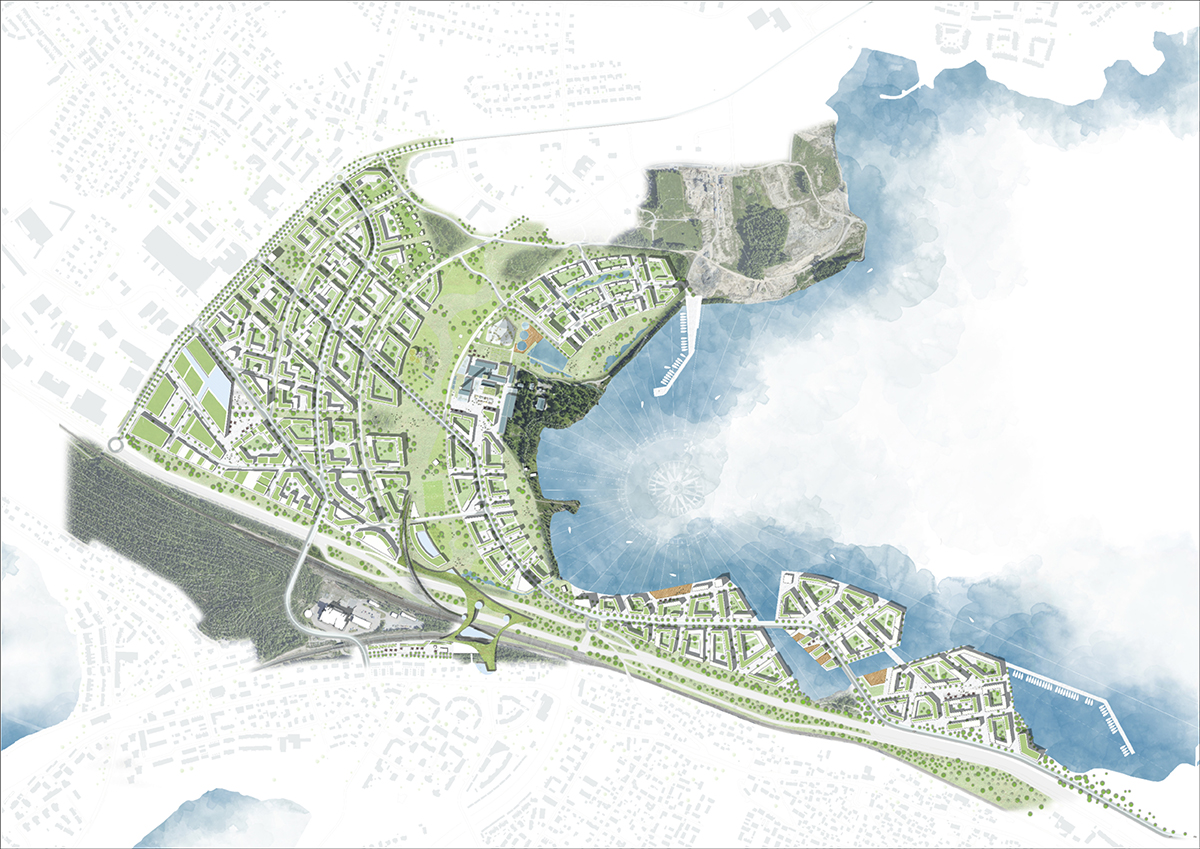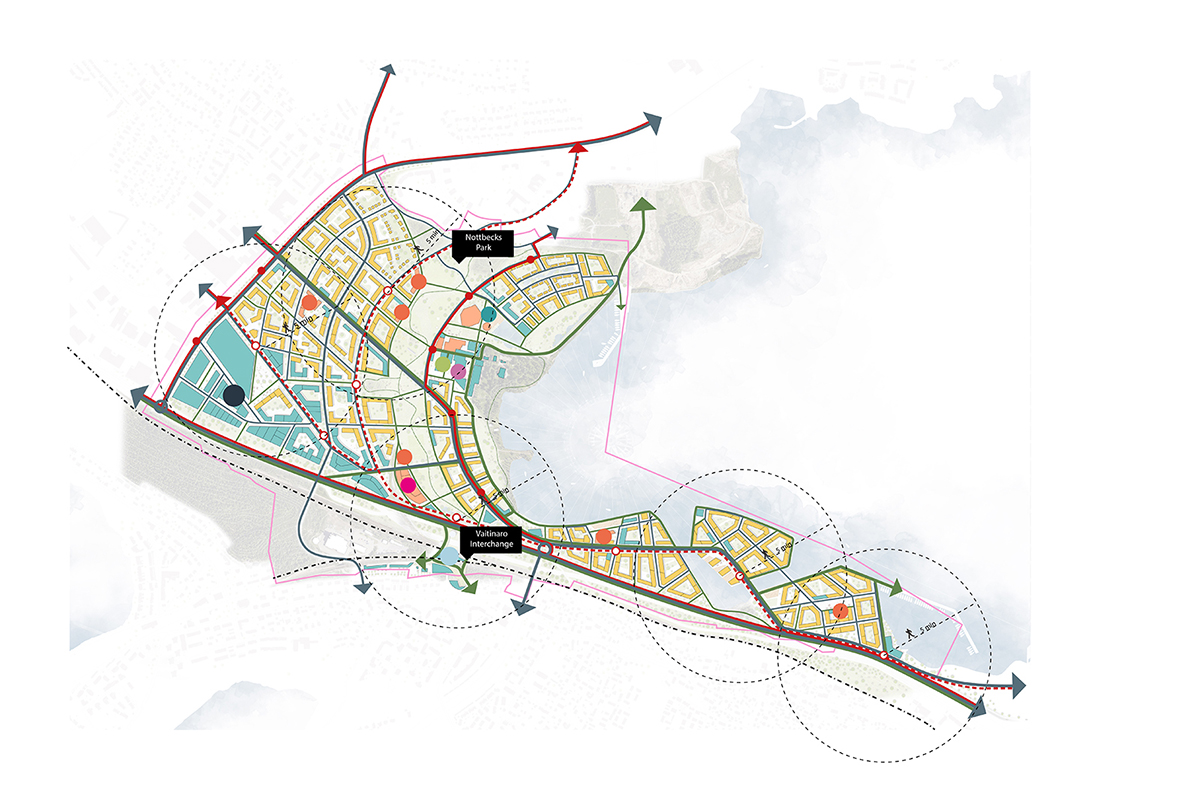Hiendaranta Watermarks
Competition — Special Prize
Client: City of Tampere
Status: Completed 2017

The proposals, submitted for a competition, received a special prize from the jury.
The Hiedanranta Watermarks masterplan aims to expand Tampere's city centre to the west, creating a distinctive and resilient development. The project takes inspiration from water and local heritage, including the Mill, Manor, and Chapel, ensuring a unique identity. The masterplan is structured around three main quarters: the Factory City, Lake City, and Changing Lielahti, all linked by a central network.



Circular Economy and Urban Farming
A central feature is the commitment to a circular economy approach. The plan dedicates 60,000sqm to urban farming (including Community Gardens and Vertical Farming) across all building typologies. This strategy not only promotes health but also creates a virtuous circle based on local food production and social integration.
The urban farming is projected to produce over 1,150 tonnes of fresh vegetables. This is enough to feed approximately 75% of the resident population, with full self-sufficiency possible through the conversion of structural car parking into additional greenhouses. The cycle involves:
- Production (e.g., Hydroponic Farming, Community Gardens).
- Distribution/Consumption by Residents and Restaurants.
- Waste is composted and fed back into the cycle.

Scale, Flexibility, and Green Infrastructure
The development is designed for 20,000 to 30,000 residents and includes a substantial non-residential component (1/3 of the total built area) for jobs, leisure, and culture.
The plan emphasises pedestrians and cycles over vehicles. Notably, the space allocated for parking is designed to be flexible for the 20-30 year completion timeline, with future conversion possible into landscaped areas, additional greenhouses, or indoor leisure facilities. The plan also integrates generous linear parks and green corridors and features 'buoyant architecture', such as floating platforms, to animate the lake year-round with activities like saunas and open-air cinemas.
